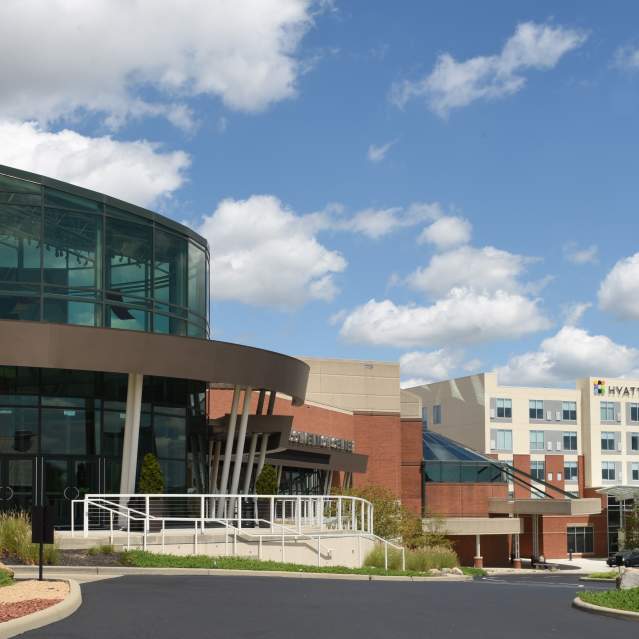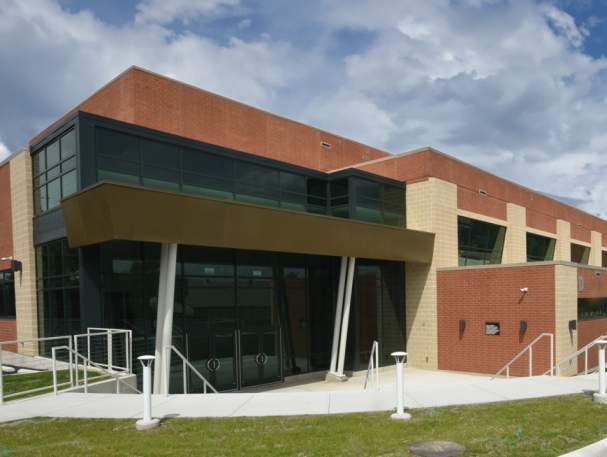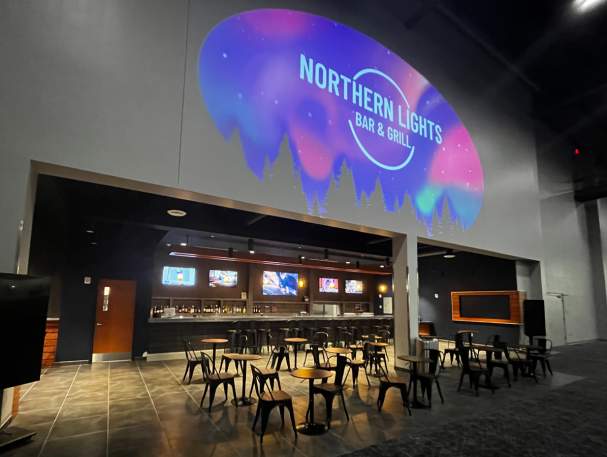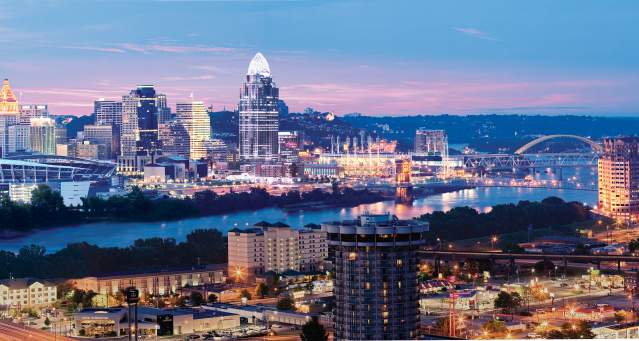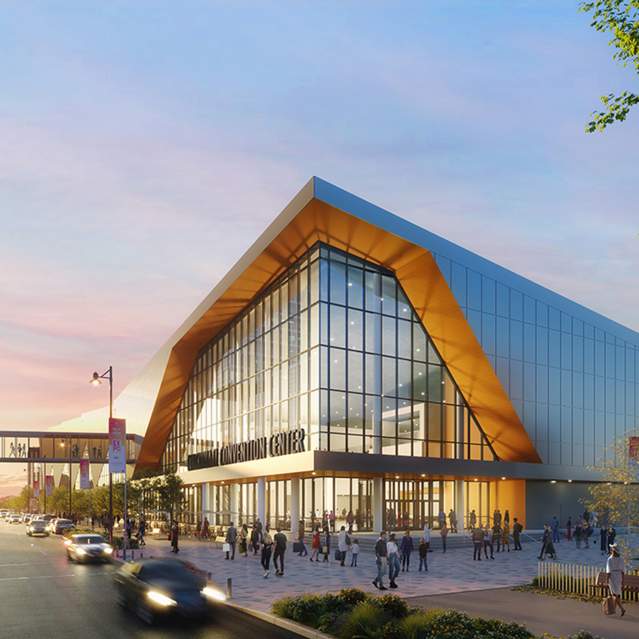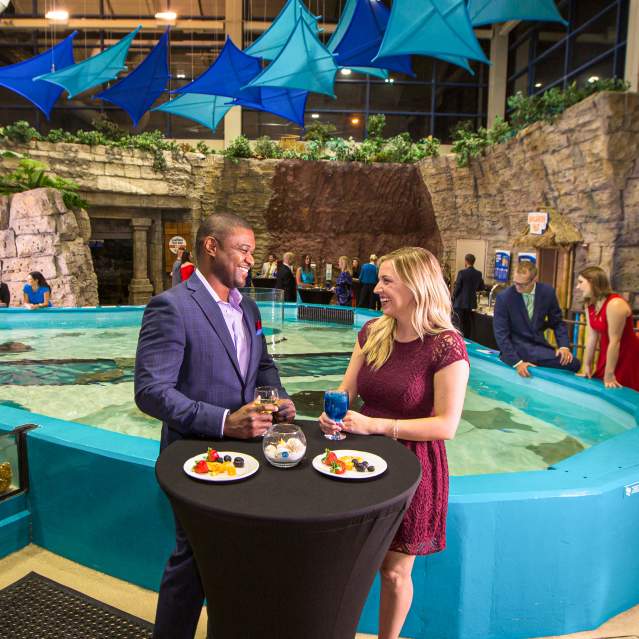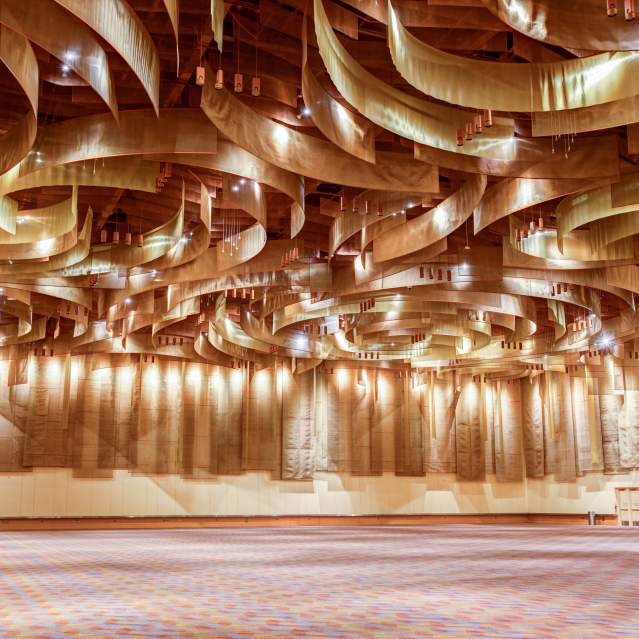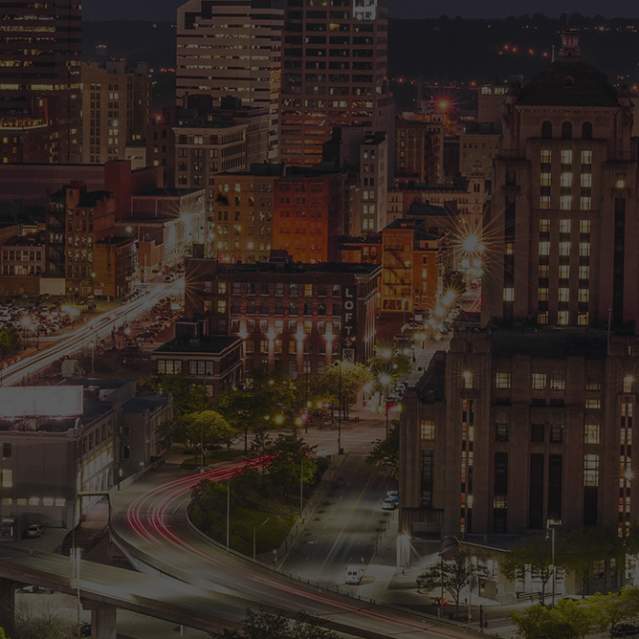Sharonville Convention Center
The premier convention venue in Cincinnati North
We’ll simplify your meetings, conventions, banquets and exhibitions in Cincinnati North.
Located 15 miles north of downtown, the Sharonville Convention Center is easy to find and close to all major highways (I-75, I-275, I-71, and I-74). The convention center also provides more than 1,000 on-site free parking spaces. Nearby are 21 hotels with 3,000 guest rooms and a wide variety of dining and entertainment options, including water parks, museums, and shopping. Sharon Woods Park, Kings Island, and IKEA are just minutes away.
The Sharonville Convention Center, in Cincinnati's northern suburbs, is a premier venue and facility for meetings, conventions, banquets, meetings trade shows, and public events. The Center offers contemporary meeting spaces, unparalleled customer service, and an award-winning catering team.
The Sharonville Convention Center offers excellent in-house food and beverage service provided exclusively by Oakview Group prepared in new state-of-the-art kitchens.
The completely renovated Sharonville Convention Center is an all-new contemporary building with 19 rooms and 65,000 square feet of flexible convention space. In 2024, the Center opened its extensive $24 million expansion doubling the size of the Exhibit Hall to 40,000 sq. ft.
Explore everything this exciting center has to offer:
- Recently expanded 40,000 square foot Exhibition Hall
- A beautiful new 14,000 square-foot Ballroom with updated, stylish furnishings to accommodate banquets of up to 1,000 guests
- A new 7,400 square-foot meeting room, divisible by five
- A new 6,300 square-foot meeting room, divisible by four
- 8,200 square foot meeting room, divisible by three
- Three additional break-out rooms
- New technology including electronic signage, message boards and an innovative projection wall at the main entrance to creatively welcome visitors
- State-of-the-art amenities, including free wireless Internet access throughout the building
- Complimentary Parking
- Built-in registration areas and ticket counters
- The largest LEED Certified event facility in Cincinnati.
- Electric, telephone, water and compressed air lines in the Exhibition Hall
- Drive-in access to the show floor
- Loading docks equipped with a leveler and lift.
- A 3,500 square foot gallery/pre-function area on the main Exhibition Level and a veranda for patio events
Expansion and Renovation
The Sharonville Convention Center completed a $24 million renovation that doubled the exhibit hall to nearly 40,000 sq. ft. In addition to expanded exhibit hall space, the project includes a full kitchen, a restaurant and sports bar, an admission ticket window, a first aid room, additional restrooms, more entrances and additional parking.
Sharonville Convention Center Exterior
The $24 million expansion of the Sharonville Convention Center is now open.
Sharonville Convention Center Exhibit Hall
The expanded exhibit hall features nearly 40,000 sq. ft. of versatile meeting space.
Northern Lights Bar and Grill
The new Northern Lights Bar and Grill features a true bar restaurant experience right on the exhibit hall floor along with several grab-and-go options.
Exhibit Hall as a Banquet Space
The newly expanded Exhibit Hall features carpeted flooring allowing for formal banquets without the feeling of a concrete jungle. With room for 2,000 the dual space makes it one of the largest banquet spaces in Cincinnati.
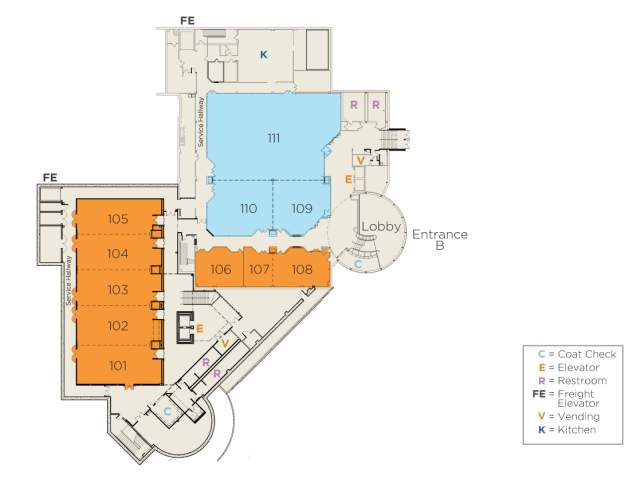
|
|
Room Size |
Room Capacity |
|||||||
|
Room |
Dimensions |
Sq. Ft. |
Ceiling |
Theater |
Classroom |
Banquet |
Hollow |
Reception |
8x10 |
|
101 |
26 x 58 |
1,508 |
14 |
175 |
102 |
104 |
56 |
200 |
- |
|
102 |
27 x 58 |
1,566 |
14 |
175 |
102 |
104 |
56 |
200 |
- |
|
103 |
24 x 58 |
1,392 |
14 |
170 |
102 |
104 |
56 |
190 |
- |
|
104 |
24 x 58 |
1,392 |
14 |
170 |
102 |
104 |
56 |
190 |
- |
|
105 |
24 x 58 |
1,392 |
14 |
166 |
96 |
104 |
56 |
185 |
- |
|
Combined |
127 x 58 |
7,366 |
14 |
800 |
483 |
520 |
- |
965 |
46 |
|
106 |
27 x 33 |
891 |
12 |
90 |
45 |
48 |
32 |
120 |
- |
|
107 |
27 x 20 |
540 |
12 |
50 |
24 |
32 |
21 |
55 |
- |
|
108 |
27 x 39 |
1,053 |
12 |
120 |
60 |
64 |
40 |
130 |
- |
|
107/108 |
27 x 59 |
1,593 |
12 |
170 |
93 |
96 |
52 |
175 |
- |
|
109 |
38 x 40 |
1,520 |
14 |
135 |
72 |
88 |
36 |
145 |
- |
|
110 |
38 x 45 |
1,710 |
14 |
170 |
99 |
104 |
44 |
180 |
- |
|
109/110 |
38 x 85 |
3,230 |
14 |
299 |
180 |
192 |
- |
320 |
- |
|
111 |
59 x 85 |
5,015 |
14 |
550 |
372 |
368 |
- |
560 |
- |
|
109/110/111 |
97 x 85 |
8,245 |
14 |
880 |
546 |
560 |
- |
924 |
50 |
*Maximum capacities are listed above and do not allow for audio-visual, extra tables, or spacious room sets. Please plan accordingly.
Main Level
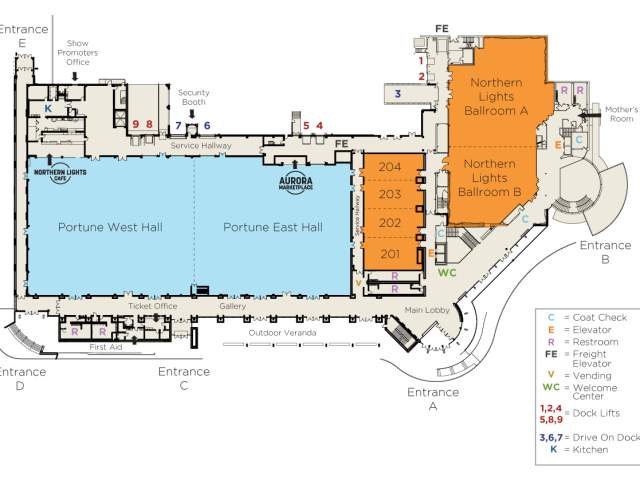
|
|
Room Size |
Room Capacity |
|||||||
|
Room |
Dimensions |
Sq. Ft. |
Ceiling |
Theater |
Classroom |
Banquet |
Hollow |
Reception |
8x10 |
|
201 |
31 x 55 |
1,705 |
14 |
196 |
108 |
96 |
56 |
206 |
- |
|
202 |
27 x 57 |
1,539 |
14 |
175 |
102 |
104 |
56 |
180 |
- |
|
203 |
27 x 57 |
1,539 |
14 |
175 |
102 |
104 |
56 |
180 |
- |
|
204 |
25 x 57 |
1,425 |
14 |
150 |
102 |
104 |
56 |
166 |
- |
|
Combined |
110 x 57 |
6,270 |
14 |
702 |
396 |
424 |
- |
733 |
42 |
|
Northern Lights Ballroom A |
104 x 83 |
8,717 |
19 |
1,063 |
663 |
592 |
- |
1,070 |
59 |
|
Northern Lights Ballroom B |
73 x 83 |
5,350 |
19 |
626 |
414 |
384 |
- |
635 |
36 |
|
Combined |
177 x 83 |
14,067 |
19 |
1,648 |
1,119 |
1,000 |
- |
1,705 |
100 |
|
Portune West Hall |
131 x 158 |
20,645 |
30 |
3,024 |
1,836 |
1,440 |
- |
3,097 |
156 |
|
Portune East Hall |
131 x 148 |
18,695 |
20 |
2,496 |
1,581 |
1,312 |
- |
2,643 |
137 |
|
Combined |
131 x 306 |
39,340 |
20/30 |
5,520 |
3,417 |
2,752 |
- |
5,740 |
144 |
|
Gallery |
307 x 20 |
6,140 |
- |
- |
- |
- |
- |
550 |
- |
|
Veranda |
175 x 20 |
3,500 |
- |
- |
- |
- |
- |
325 |
- |
*Maximum capacities are listed above and do not allow for audio-visual, extra tables, or spacious room sets. Please plan accordingly.
Sharonville Convention Center
11355 Chester Road
Sharonville, OH 45246
Thank you for considering Cincy for your next meeting or event. Our sales team is ready to assist you with your proposal. To get started, please choose one of the following options. Read More

