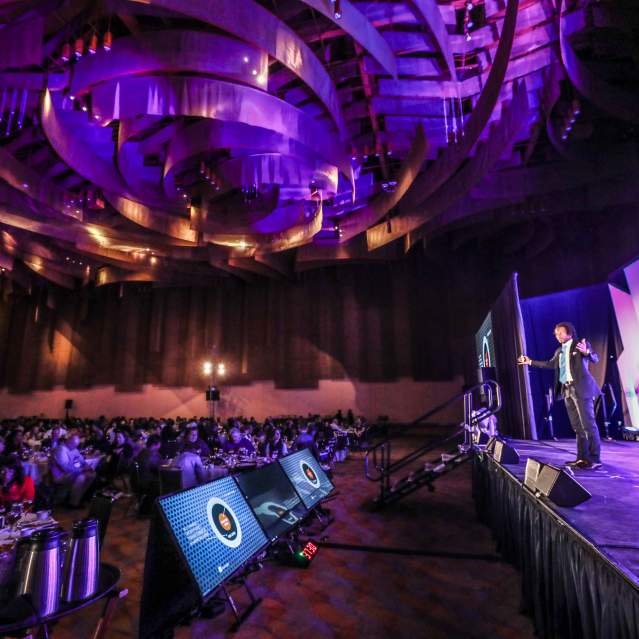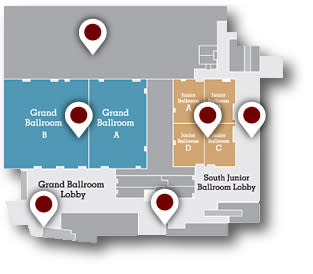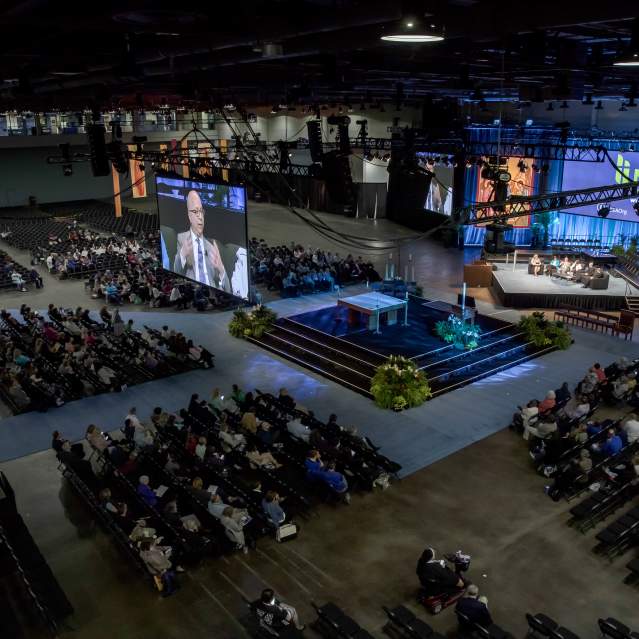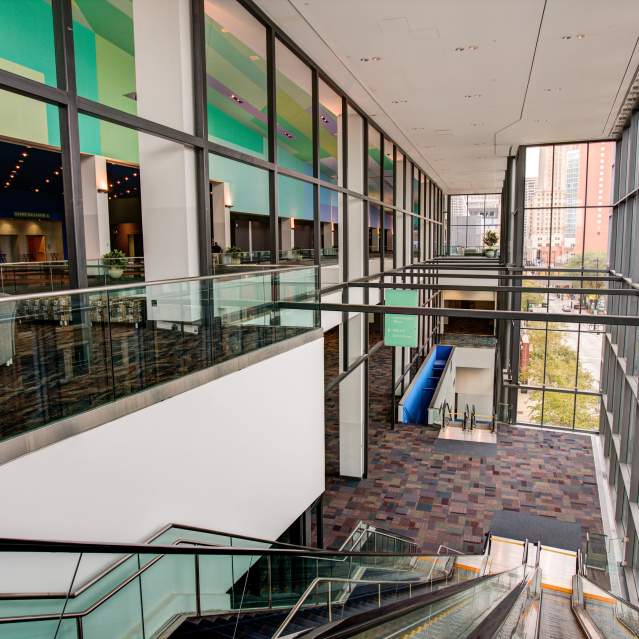Duke Energy Convention Center Floor Plans: Level 3
Explore the Level 3 Ballroom level
The third floor of the Duke Energy Convention Center is the Ballroom level, with six meeting rooms with 56,940 square feet of space. The stunning Grand Ballroom is one of the largest in the Midwest at nearly 40,000 sq. ft.
- 39,470 sq. ft. Grand Ballroom
- 17,470 sq. ft. Junior Ballroom
- 20,000 sq. ft. of pre-function space
- VIP Suite/"Green Room"
- Lighting - metal halide lighting for exhibits and meetings; dimmable incandescent lighting for banquets
- Also on level 3, full-service banquet kitchen capable of serving up to 5,000 meals in a single sitting
- Both ballrooms have plenty of pre-function space with breathtaking views of the Cincinnati skyline and the hills of Northern Kentucky.
|
Room No. |
Sq. Ft. |
Ceiling |
Theater |
Banquet |
Classroom |
|
Grand Ballroom |
39,468 |
33' 6" |
4,974 |
2,270 |
1,900 |
|
A |
16,536 |
33' 6" |
1,834 |
890 |
850 |
|
B |
23,712 |
33' 6" |
2,860 |
1,430 |
1,200 |
|
Junior Ballroom |
17,472 |
19' 9" |
1,620 |
1,000 |
1,040 |
|
A |
4,158 |
19' 9" |
420 |
280 |
220 |
|
B |
4,466 |
19' 9" |
430 |
280 |
220 |
|
C |
4,158 |
19' 9" |
420 |
280 |
220 |
|
D |
4,466 |
19' 9" |
430 |
280 |
220 |
Thank you for considering Cincy for your next meeting or event. Our sales team is ready to assist you with your proposal. To get started, please choose one of the following options. Read More







